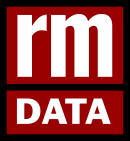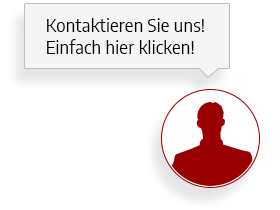The company baukult ZT GmbH in Vienna stands for gentle redensification and innovative architecture with a special focus on urban timber construction and the renovation of historic buildings. A precise and reliable data basis is crucial, especially when working with existing buildings - for example when revitalizing Wilhelminian-style buildings or preparing real estate appraisals. Old buildings are rarely rectangular, and the discrepancy between official plans and the built reality regularly presents planners with challenges.
A reliable database for planning and expert opinions is required for renovations and conversions. At the same time, a mandatory building register will be introduced for all buildings in Vienna by 2027. To meet all these requirements, baukult relies on the software solution rmDATA 3DWorx (Reality3D).


